Many people with an existing, non-radiant slab would like to enjoy the benefits of radiant heat, but don’t want to jackhammer their floor, haul away tons of concrete, and re-pour a new radiant slab. Can’t say I blame them. The solution is a new suspended slab, of course, and one of the techniques for accomplishing this is illustrated in the photos below.
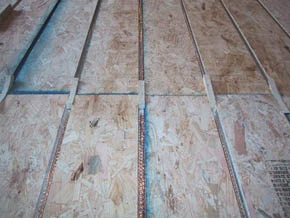 OSB or plywood is ripped to the proper width and installed over foil faced bubble insulation. The insulation creates a thermal break between the new tubing and the existing slab.
OSB or plywood is ripped to the proper width and installed over foil faced bubble insulation. The insulation creates a thermal break between the new tubing and the existing slab.
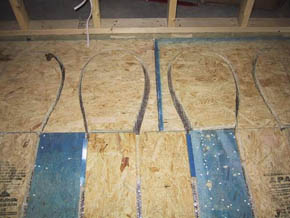 Using a template to guide a router, the bends are cut into the OSB
Using a template to guide a router, the bends are cut into the OSB
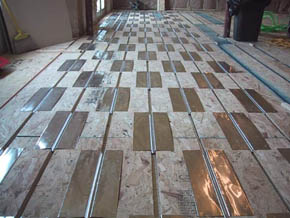 Aluminum heat diffusion plates are formed, then pressed into the slots created by the strips of OSB. To save money, these plates were spaced 16″ apart on the straight-away’s and continuously in front of large glass areas. For ultimate efficiency, the plates can be run continuously throughout the system.
Aluminum heat diffusion plates are formed, then pressed into the slots created by the strips of OSB. To save money, these plates were spaced 16″ apart on the straight-away’s and continuously in front of large glass areas. For ultimate efficiency, the plates can be run continuously throughout the system.
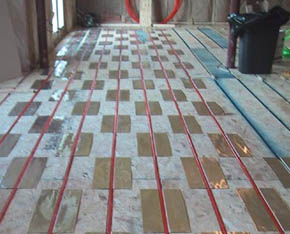 The PEX tubing (in this case 1/2″ PEX at 8″ centers) is pressed into the grooves.
The PEX tubing (in this case 1/2″ PEX at 8″ centers) is pressed into the grooves.
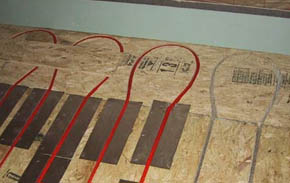 No diffusion plates are required on the bends.
No diffusion plates are required on the bends.
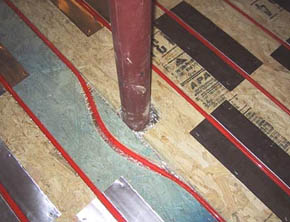 The tubing is snaked around any obstacles in the layout.
The tubing is snaked around any obstacles in the layout.
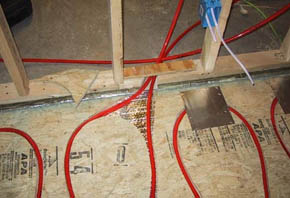 For each circuit within the zone, a route for the supply and return line must be devised. In this case, a notch is cut into the bottom partition plate.
For each circuit within the zone, a route for the supply and return line must be devised. In this case, a notch is cut into the bottom partition plate.
From here, the tubing from each circuit will either “home run” all the way back to the Zone Manifold, or (preferably) connect to a “slab manifold” or “site-built header” closer to the zone. In the latter case, two insulated 3/4″ copper pipes, one for supply and one for return, will connect the “slab manifold” to the Zone Manifold.
The advantage to this “slab manifold” method is simplicity….especially for zones with many circuits. Without a manifold close to the zone, a pair of tubes from every circuit (supply and return) has to get back to the mechanical room. In a zone with six circuits, for example, that’s twelve PEX lines coming and going from the mechanical room to the zone. There’s no easy way to cleanly manage that kind of tubing cluster.
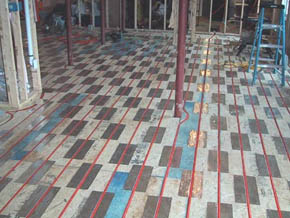 The finished layout is ready for the final floor. In this case, 3/4″ tongue and groove hardwood is nailed to the OSB.
The finished layout is ready for the final floor. In this case, 3/4″ tongue and groove hardwood is nailed to the OSB.
